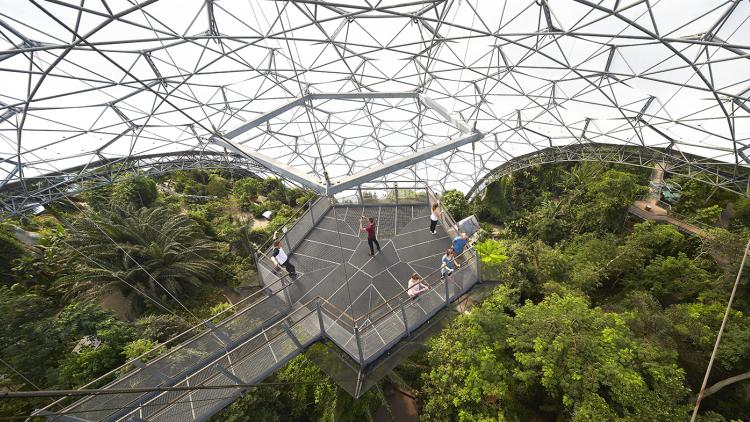Our origins
In the late 1990s, Eden Cornwall was a sterile clay pit; today it is a living landscape full of life.

The breathtaking sight of bubble-like Biomes nestling in a former clay mine has drawn millions of visitors from around the world. Many other examples of unique and sustainable architecture can be found across the Eden site, including the plant-inspired Core building.








“ The moment we saw it we loved it, because it felt natural – a biological response to our needs, but forged in materials that would allow us to explore the cultivation of plants in a way never before attempted ”
On Eden's outer estate we have plans to build a sustainably designed eco 109-bedroom hotel, offering onsite accommodation for visitors, as well as classrooms to support our educational programmes.
Designed by Tate Harmer, one of the UK’s leading architects for sustainability and natural environments, the striking plan features prominent timber poles, cladding the outside.









